Multigenerational living.
Properties everywhere keep rising, the cost of childcare and care for the elderly increase. Is there a simple fix? One way to solve the problem is a multigenerational home.
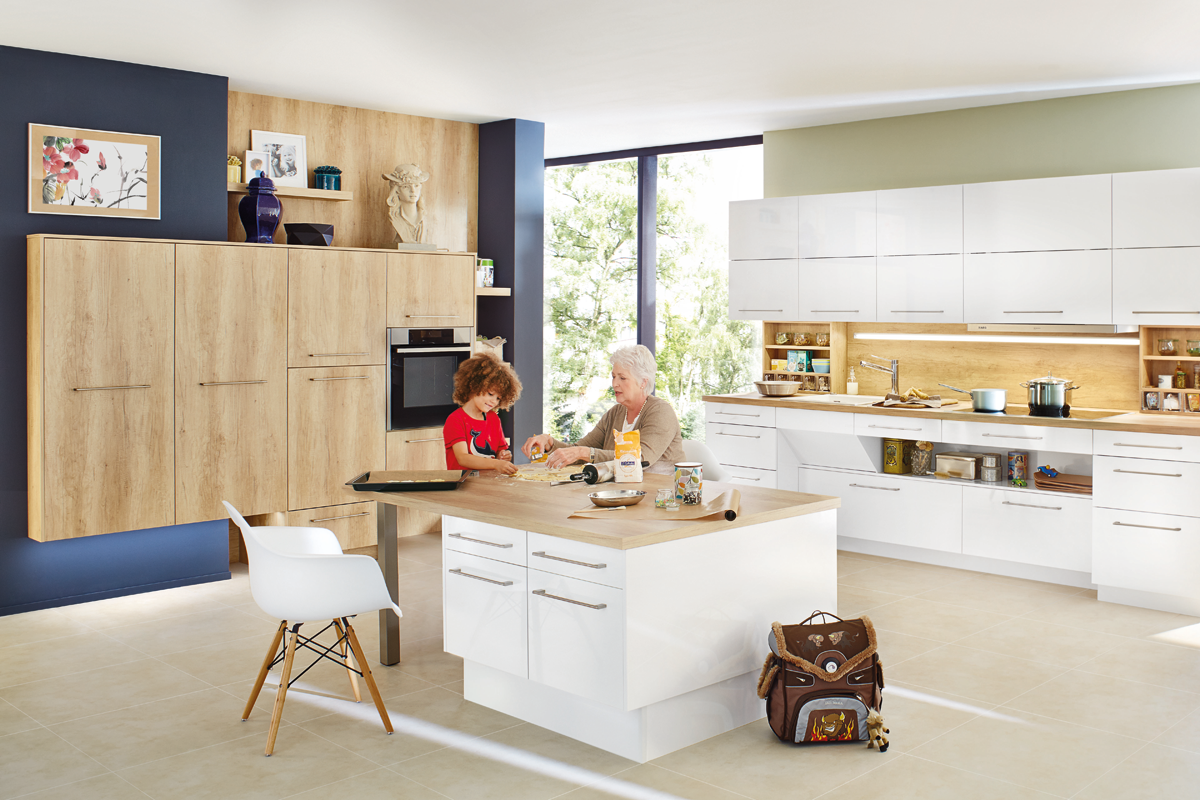
Across the country, families are calling designers and architects to transform their houses. Their lofts, spaces above the garage, basement or the garden into self-contained homes. This rise was driven by the number of adults aged over 25, that live with their parents. In the National House Building Council. (NHBC.) that published ‘multigenerational living an opportunity for UK House Builders. Published in July between 2009 and 2014. Estimated a demand for 125,000 additional multigenerational homes every year. There are many reasons for people to be living this way. For some it is financial. The older ‘children’ in their 20s or 30s, might not be able to get on the property ladder. Elderly parents might have to live with their grown-up children, while others are making a choice to join up to pool their resources and invest in a larger property that they cannot afford without each other.
As this is created significant opportunities for house builders to create a new type of homes. To make sure that everyone benefits from the designs. The designers and retailers keep making sure that we cater for the whole family and adapt and evolve to change their needs. how can we design for the future? The NHBC has invested in the plans for the future. To try and build new Multigenerational homes. So, the space in the kitchen keeps providing the most for everyone.
Kitchens need to be ergonomically designed. With curves, plenty of room to maneuver between the different elements. Retailers will have to consider wider doorways for the ease of access. This will create the feeling of more space. But another design solution is planning ahead and making sure the older family members that might need a wheelchair is designed for in the future. That worktops or islands are at different heights and height adjustable worktop. But as well lower ones for the young children to sit and play.
Perching places, or supports to hold on that can be hidden under my worktops.
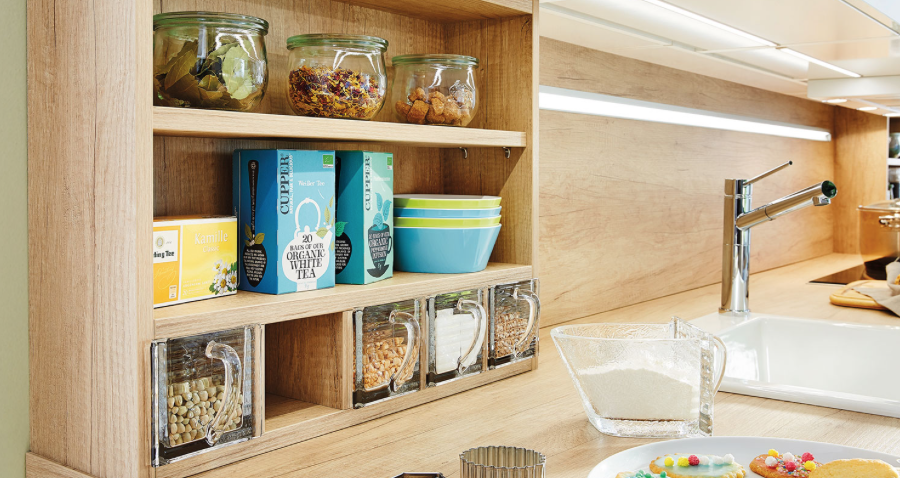
Designers might even think about two multipurpose sinks at different heights for everyone to user and accessible.
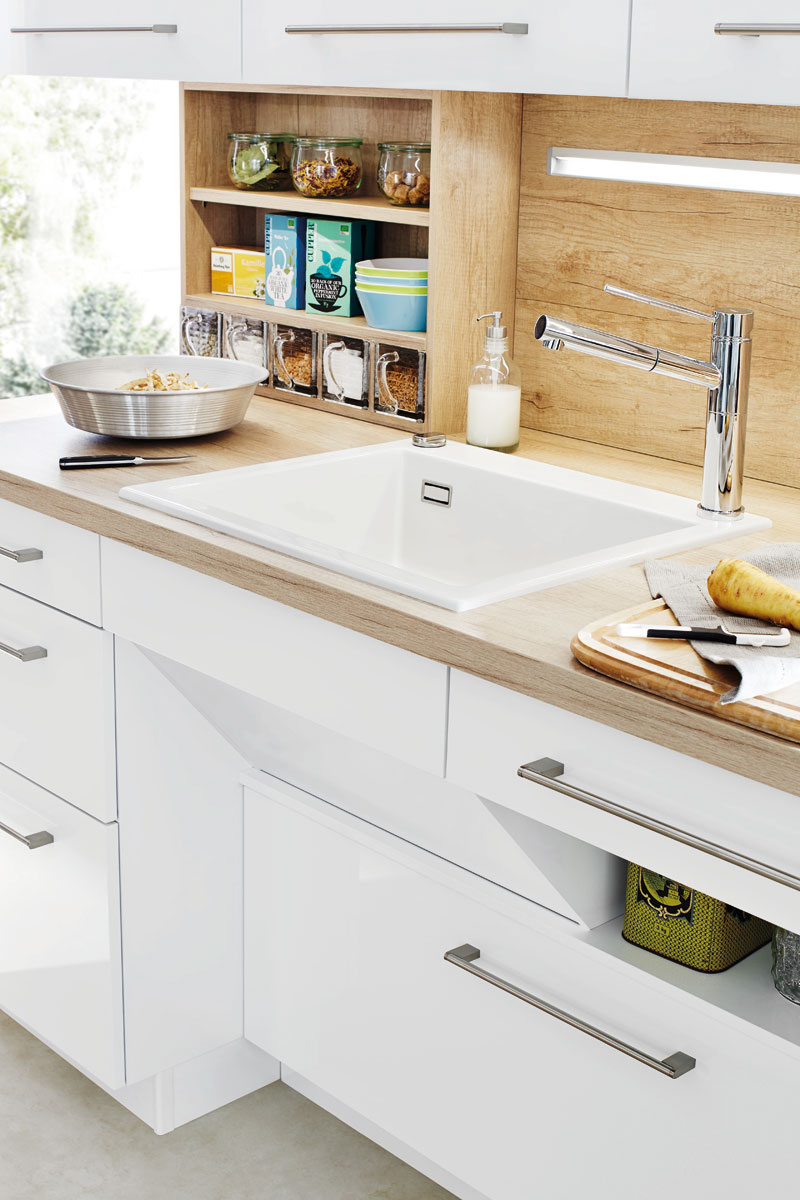
Finally, one of the most important designs that is very important is storage and access. The items needed to be carefully considered.
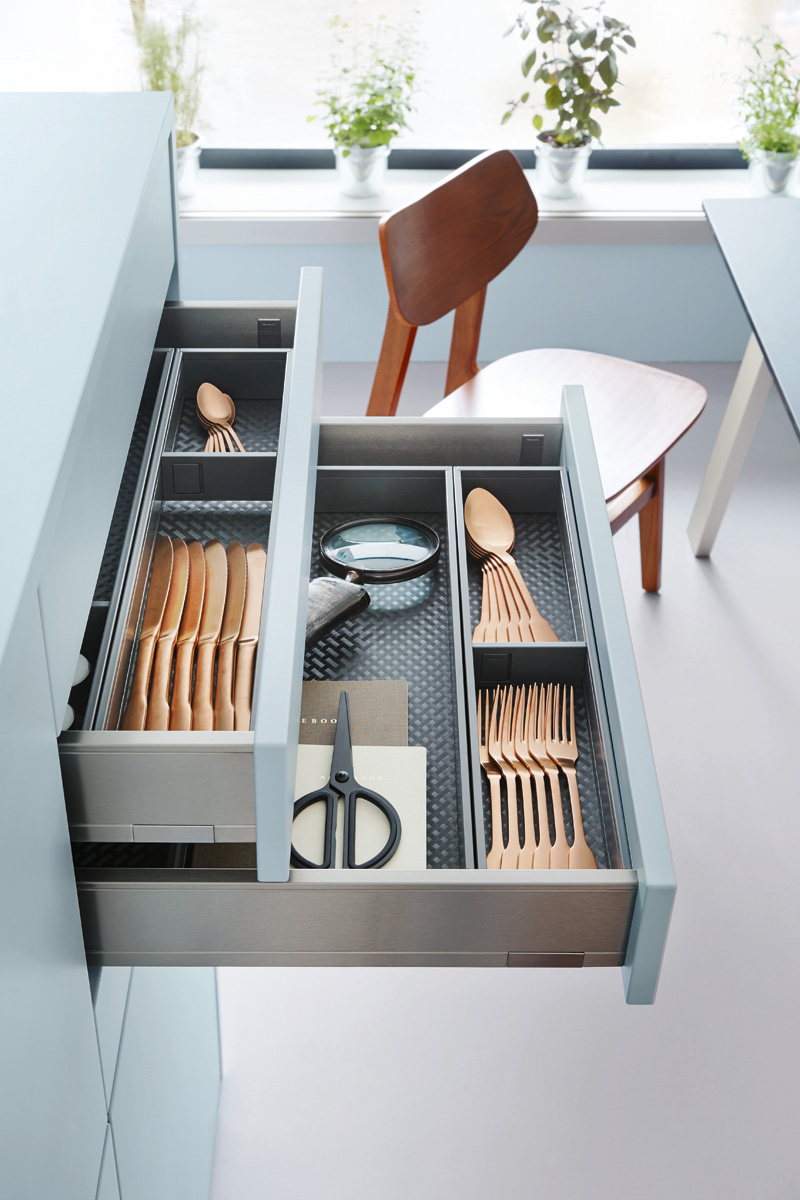 Clever storage and very well managed readily for daily use.
Clever storage and very well managed readily for daily use.
To solve this and for multigenerational kitchen work. That there is needs for pull-out or pull-down storages or in fact both of them. This can make hard-to-reach areas easier for everyone to access. Creating conveniences for everyone. Making a kitchen work for you and your family but also the future and the future of living.
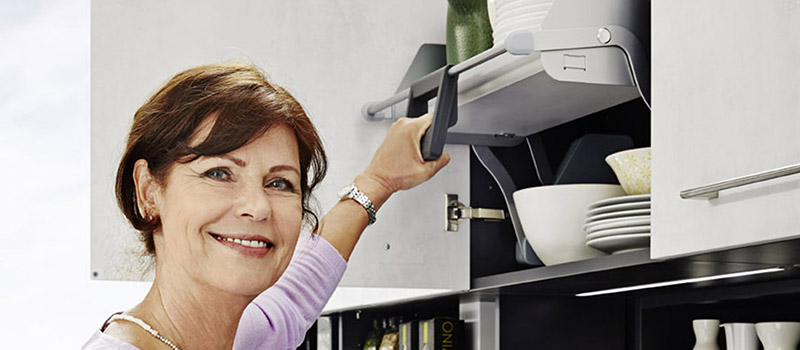

Miami 3146 front Nebraska oak effect. Creating the dream kitchen for everyone.
Across the country, families are calling designers and architects to transform their houses. Their lofts, spaces above the garage, basement or the garden into self-contained homes. This rise was driven by the number of adults aged over 25, that live with their parents. In the National House Building Council. (NHBC.) that published ‘multigenerational living an opportunity for UK House Builders. Published in July between 2009 and 2014. Estimated a demand for 125,000 additional multigenerational homes every year. There are many reasons for people to be living this way. For some it is financial. The older ‘children’ in their 20s or 30s, might not be able to get on the property ladder. Elderly parents might have to live with their grown-up children, while others are making a choice to join up to pool their resources and invest in a larger property that they cannot afford without each other.
As this is created significant opportunities for house builders to create a new type of homes. To make sure that everyone benefits from the designs. The designers and retailers keep making sure that we cater for the whole family and adapt and evolve to change their needs. how can we design for the future? The NHBC has invested in the plans for the future. To try and build new Multigenerational homes. So, the space in the kitchen keeps providing the most for everyone.
Kitchens need to be ergonomically designed. With curves, plenty of room to maneuver between the different elements. Retailers will have to consider wider doorways for the ease of access. This will create the feeling of more space. But another design solution is planning ahead and making sure the older family members that might need a wheelchair is designed for in the future. That worktops or islands are at different heights and height adjustable worktop. But as well lower ones for the young children to sit and play.
Perching places, or supports to hold on that can be hidden under my worktops.

A breeze access for everyone, everyday life living.
Designers might even think about two multipurpose sinks at different heights for everyone to user and accessible.

A large sink to help with the demand of a multigenerational family.
Finally, one of the most important designs that is very important is storage and access. The items needed to be carefully considered.
 Clever storage and very well managed readily for daily use.
Clever storage and very well managed readily for daily use.To solve this and for multigenerational kitchen work. That there is needs for pull-out or pull-down storages or in fact both of them. This can make hard-to-reach areas easier for everyone to access. Creating conveniences for everyone. Making a kitchen work for you and your family but also the future and the future of living.

The Liftboy makes the wall units accessible. The handles and Servo Drive are easy to operate.
