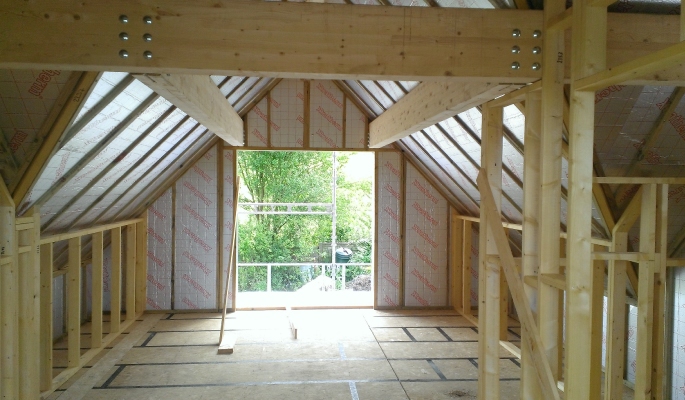What is SIPs?
Structural insulated panels also know as SIPs are very high performance building panels used in floors, walls and roofs for both residential and commercial buildings.

A SIP panel.
SIPs are made with an expanded polystyrene (EPS) rigid form core that is sandwiched between two structural skins oriented strand board (OSB.)

How the SIP panels are joined together.
This is a designed to be lightweight and is quick to erect and free from complications surrounding compression shrinkage and thermal bridging.

An image to explain the home panels.
Infill walling SIPs are normally infill to steel, concrete or engineered timber structural frames and they can sit inside or outside the frame itself. Infill walling is quick to install, this makes a great innovative solution for high rise residential applications to deliver a rapid dry building envelope.

An example of SIP panels in action.
Full structural wrap. Structural insulated panels systems can be used to form a load bearing full structural wrap.