Open plan living.
By removing walls you can create one big open plan living area, that will not only brighten the space but provide a flexible space for everyone to enjoy as a family or wine and dine with friends.
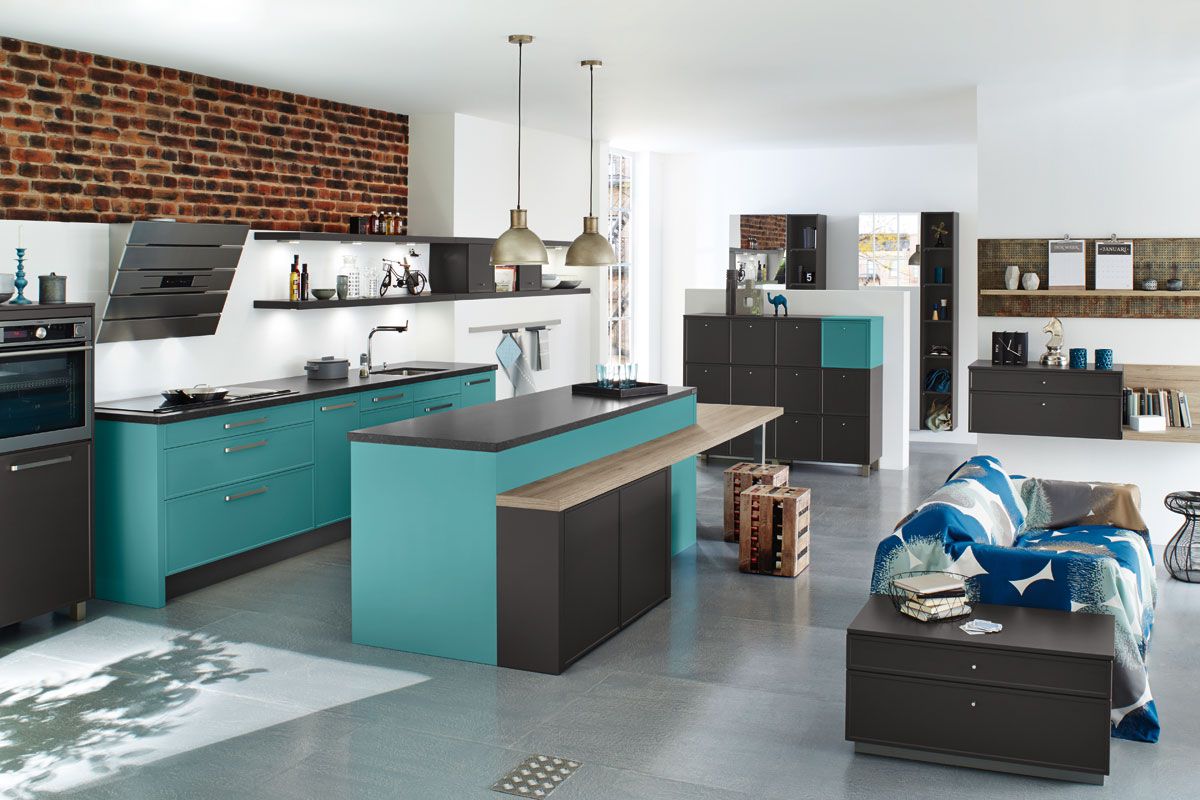
Before making any decisions. Here are our top 10 tips.
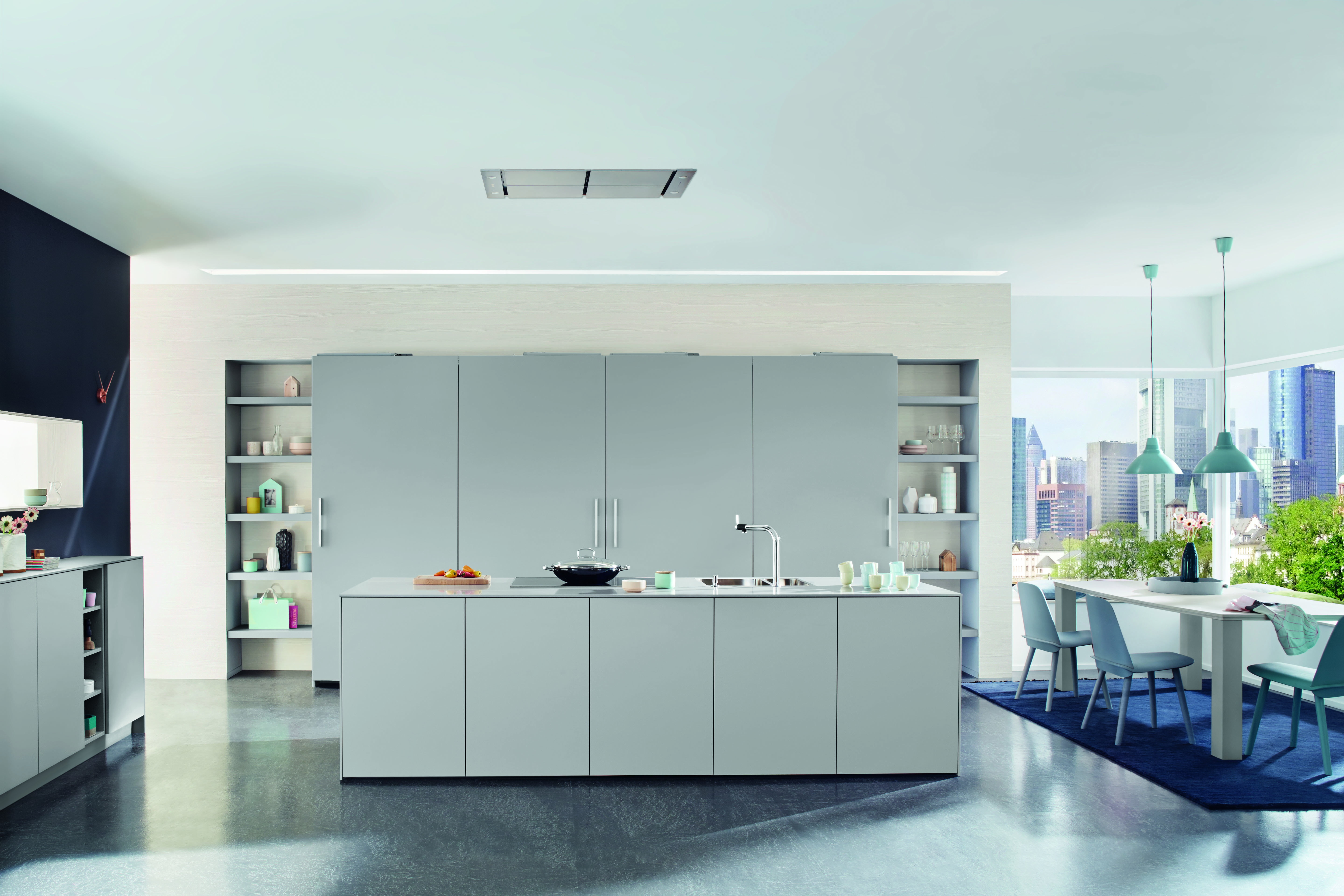
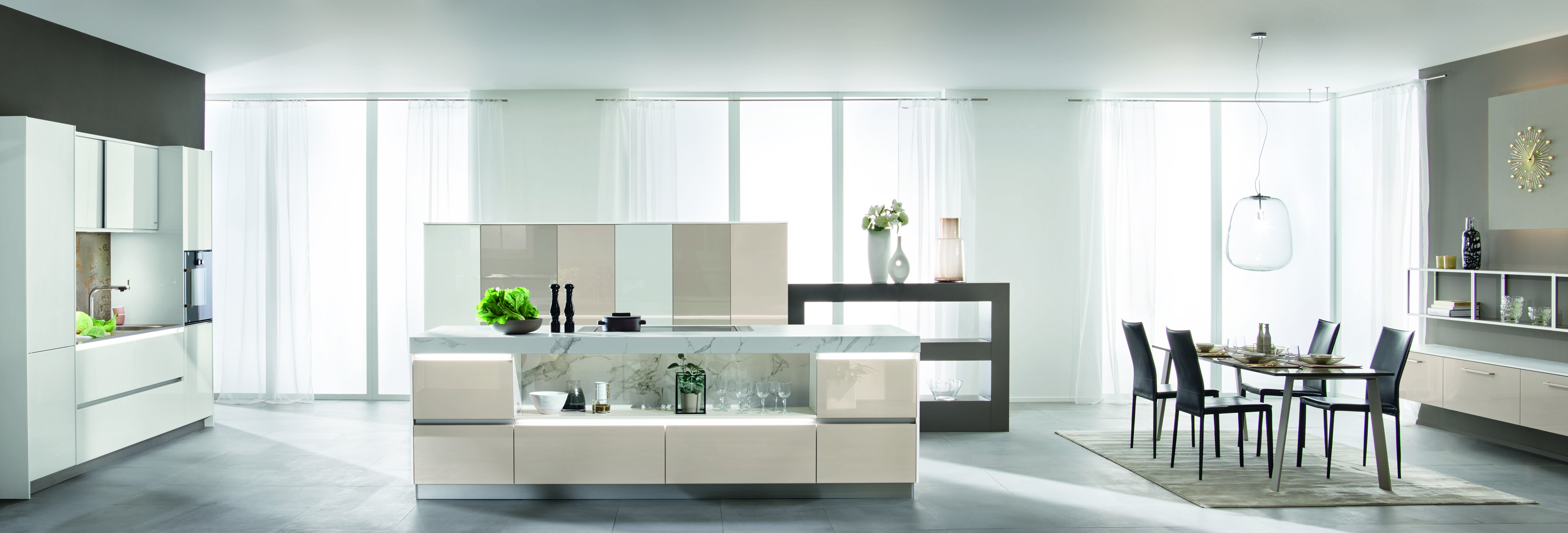
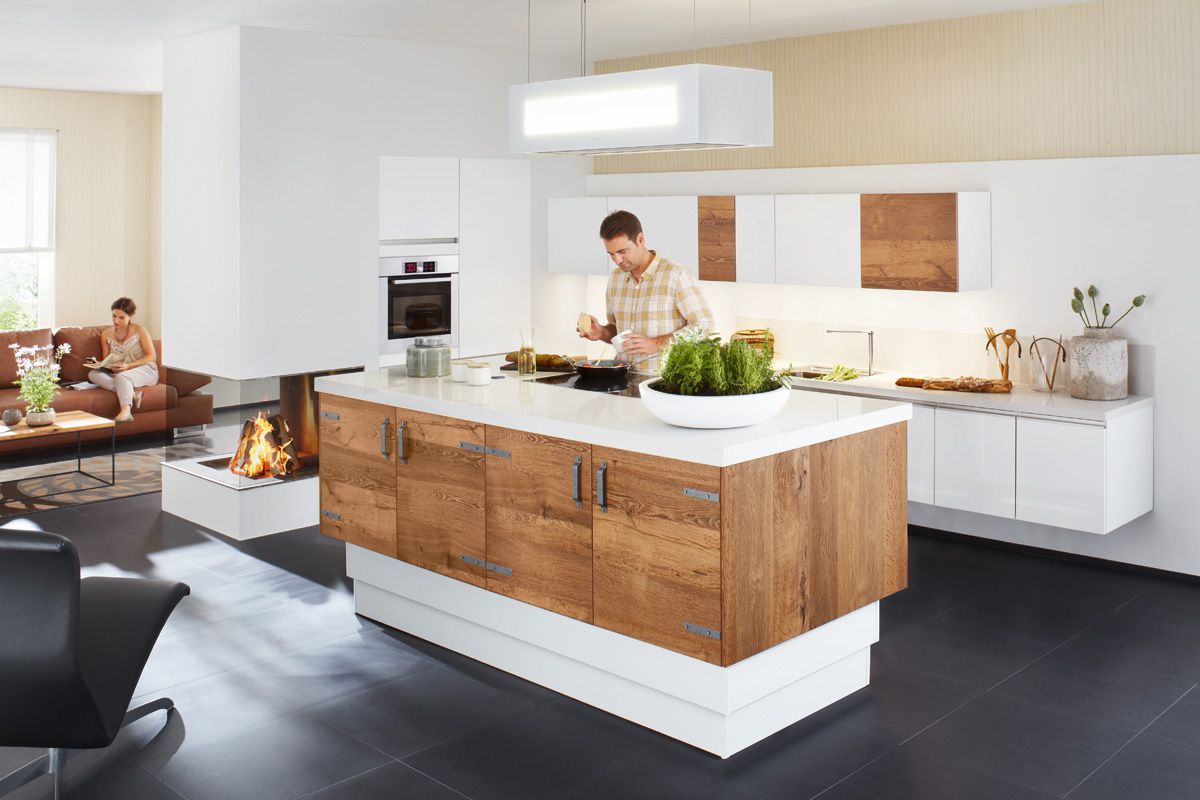 Sky 3461. Front is antique wood. Ergonomics is the key to a great design. The cooking island can be raised and lowered via a control panel which displays the personal, variable height.
Sky 3461. Front is antique wood. Ergonomics is the key to a great design. The cooking island can be raised and lowered via a control panel which displays the personal, variable height.
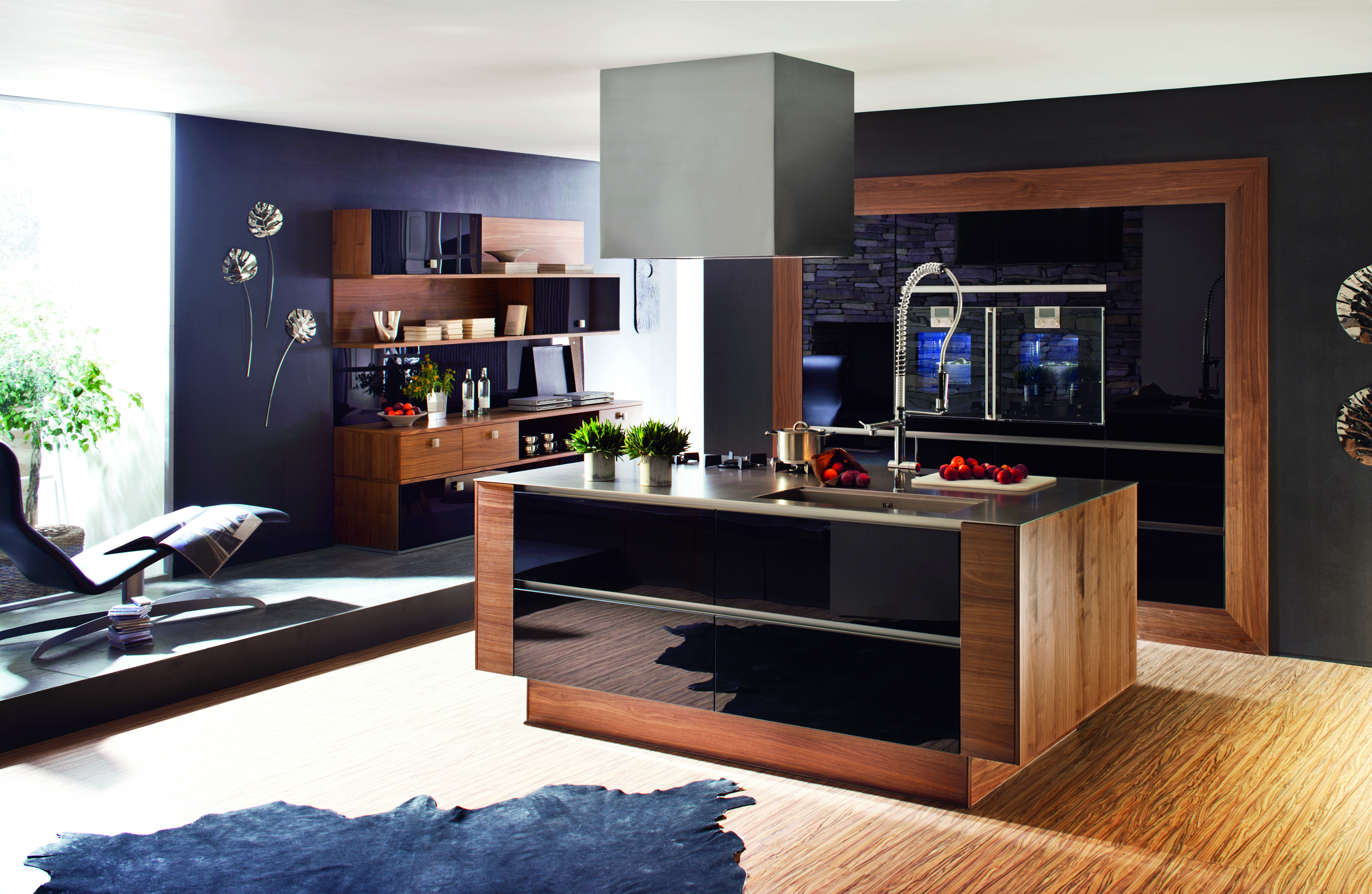

Contura B 5899. For a natural and authentic look, Ballerina has gone for a Castell oak effect for the front.
Before making any decisions. Here are our top 10 tips.
- One of the most important tasks that you need to consider is. If you are planning to remove a wall, it is a good idea to get professional advice. You need to make sure that the load-bearing is calculated, it is very likely there is a need for a steel beam. Also known as an RSJ. This is inserted to carry the weight of the missing wall. A structural engineer is the best contact.
- If you are living in a semi-detached property or an apartment, you will need to consider whether to alterations to your house could affect your neighbours’ property too. You might need to refer to the party wall act.

Another example of open plan living, Arte 3389. Dolphin grey velvet lacquer front.
- Be wary if you’re in an area at high risk of subsidence- by removing the wall. It can affect stability.
- By creating the space by creating two or three rooms into a one greater sense of the space, a fantastic flow of light. You need to start planning how you want to use the rooms for now as well as the future.

Smart 4031. Front is Smart Glas. The kitchen island is used as a room divider and offers storage space ready for your needs.
- Make sure you think about how the light falls in an open plan space. Normally removing a wall will bring more light into parts of your home. As well as a big through-room affect your privacy.
 Sky 3461. Front is antique wood. Ergonomics is the key to a great design. The cooking island can be raised and lowered via a control panel which displays the personal, variable height.
Sky 3461. Front is antique wood. Ergonomics is the key to a great design. The cooking island can be raised and lowered via a control panel which displays the personal, variable height.- By the new change, you will still need to create separates zones in an open plan area. Downstairs you normally have three different zones: kitchen, living, and dining. Be very careful. Think about the kitchen in the middle of an extension. You have children running past you to the garden when your cooking and carrying pans that is full of hot water.
- A good solution for the zone is to divide the room with sliding panels or movable screens.

Highline 7298. Ballerina used Highline glass black. Handless kitchens that offer visual and material luxury.
- Remember to find storage space for the washing machine, vacuum cleaner and other appliances that are used on a daily basis.
- A freestanding stove or fireplace can create a gathering point. The main attraction.
- Do not forget the effect that heating one big room will have on your fuel bills. Underfloor heating is a good option. Also, think about removing radiators to free up wall space and creates a seamless look.
